Parking Lot Shelters, Ticket & Toll Booths & Scale Houses
Custom Steel Structures & Shelters to Meet the Needs of the Parking Industry
Since 1975, Keystone Structures has been manufacturing pre-assembled steel and prefab aluminum buildings to meet the needs of the parking industry. Our prefab buildings have been used as parking lot booth shelters, guard houses, toll booths, ticket booths, and scale houses. All preassembled buildings are available in numerous styles and finishes and can be assembled with state-of-the-art plumbing and wiring technology. Clients include airport facilities, parking operators, hospitals, colleges and parking authorities.
We are constantly refining our product and creating new applications to meet the needs of this ever-growing market. Our designers will work from a customer’s drawings, create a prefabricated building or preassembled structure to fit a site plan or pre-existing foundation, or draft a plan from a rough idea based on individual needs and specifications.
Our clients are situated in 49 states and include many leading parking companies. Contact us today at 1-800-525-1567 for instant and superior customer service.
Custom Aluminum Structures & Shelters to Meet the Needs of the Parking Industry
Since 1975, Keystone Structures has been manufacturing pre-assembled steel and prefab aluminum buildings to meet the needs of the parking industry. Our prefab buildings have been used as parking lot booth shelters, guard houses, toll booths, ticket booths, and scale houses. All preassembled buildings are available in numerous styles and finishes and can be assembled with state-of-the-art plumbing and wiring technology. Clients include airport facilities, parking operators, hospitals, colleges and parking authorities.
We are continually expanding our line of prefabricated structures to meet the design needs and functions of this constantly developing industry. Our designers will work from a customer’s drawings, create a prefab building to fit a site plan or pre-existing foundation, or draft a plan from a rough idea based on individual needs and specifications.

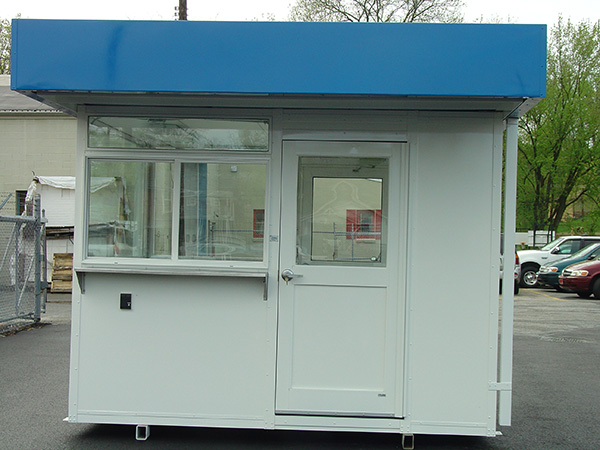
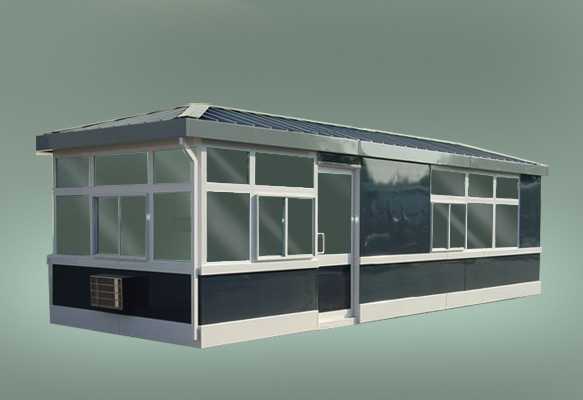
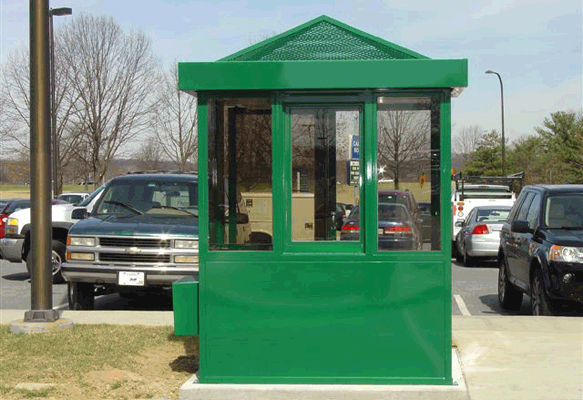
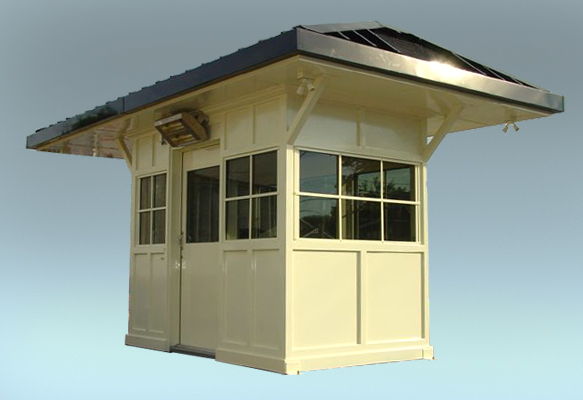
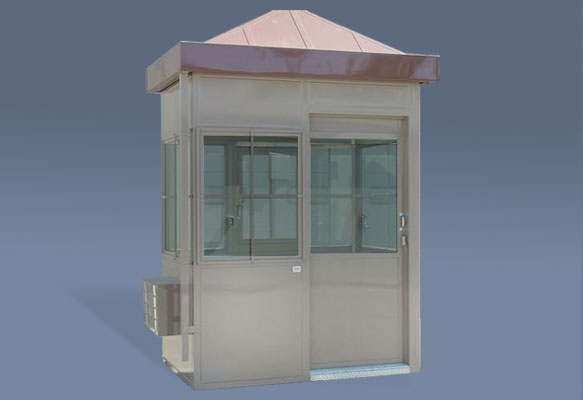
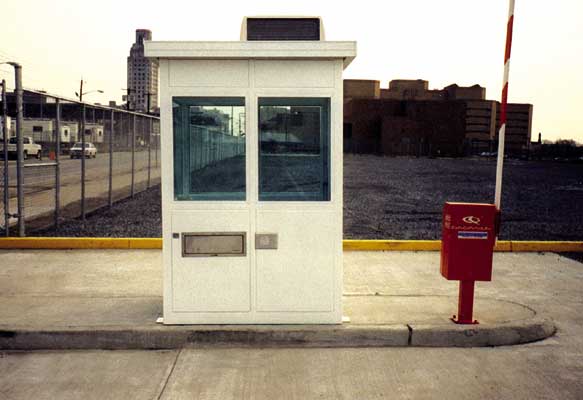
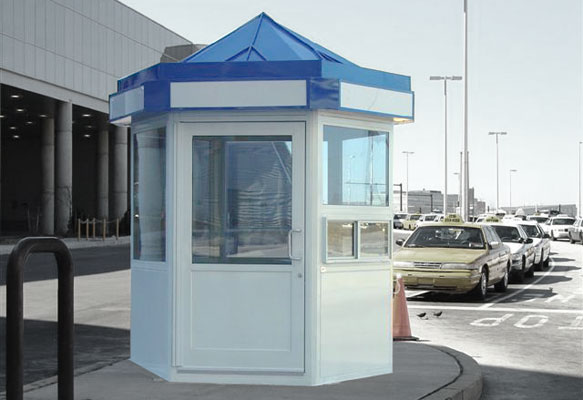
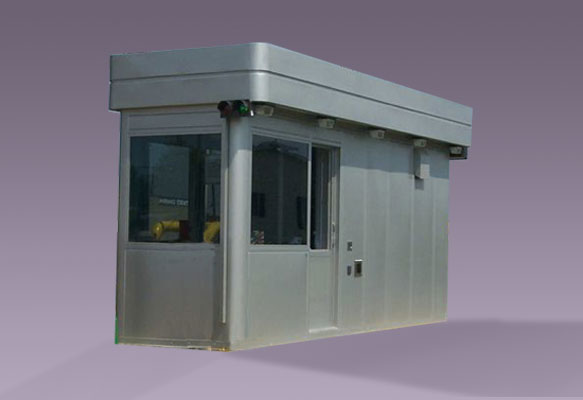
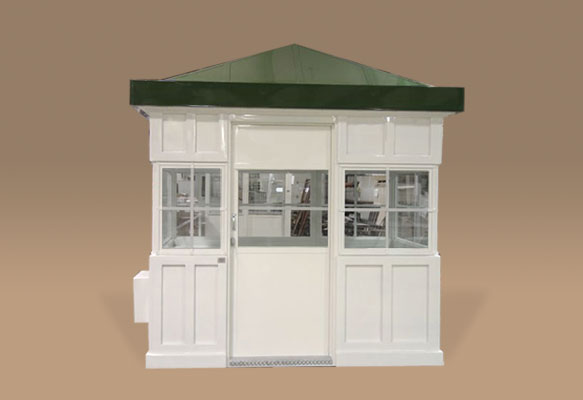
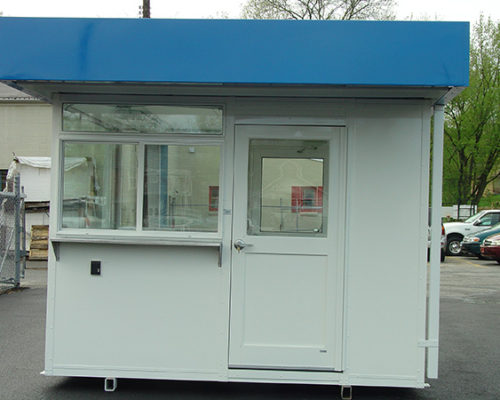
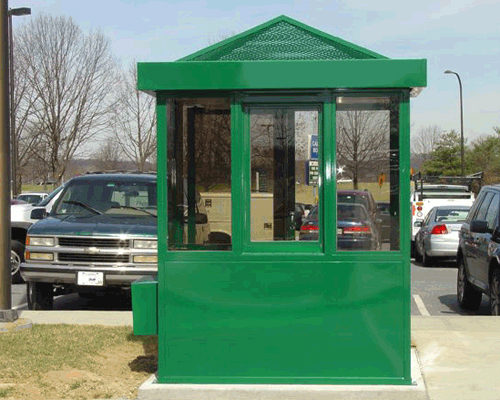
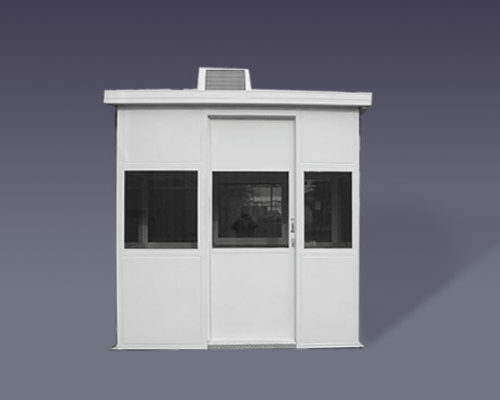
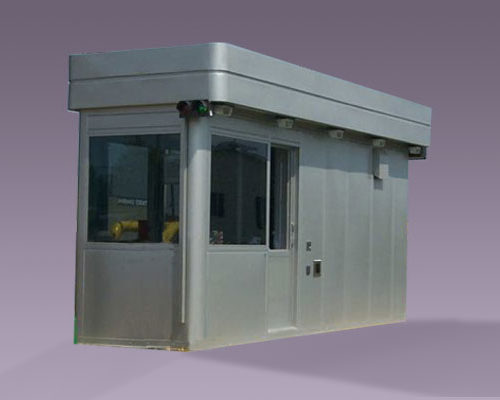
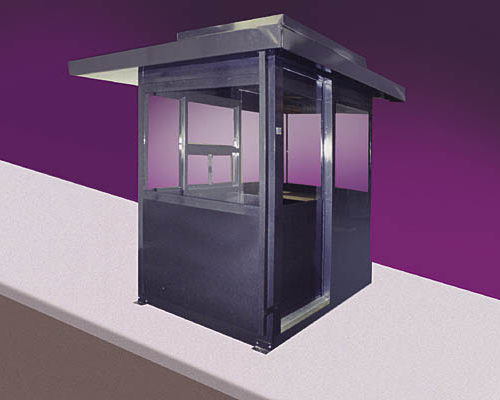
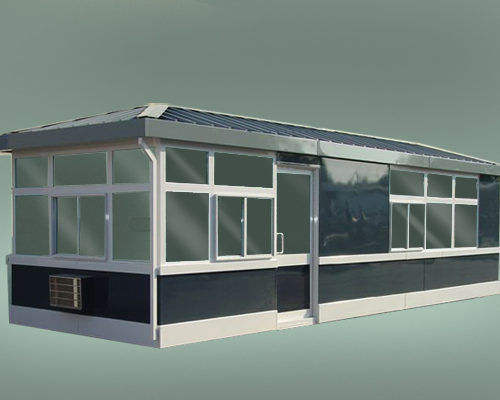
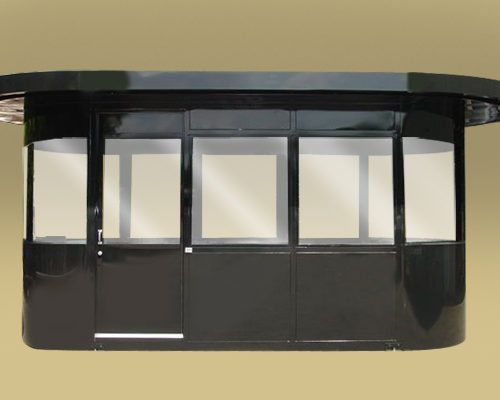
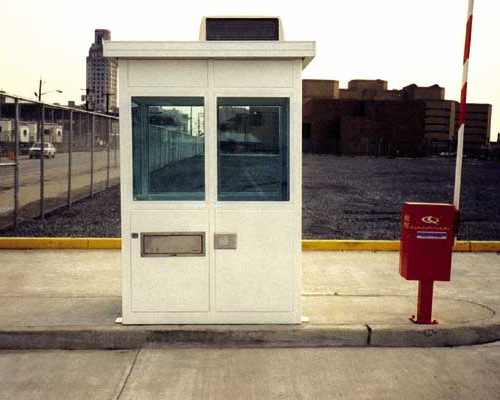
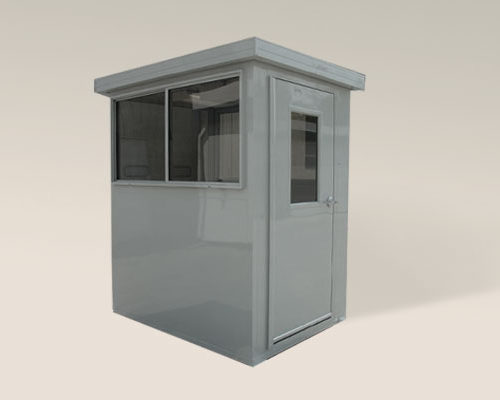
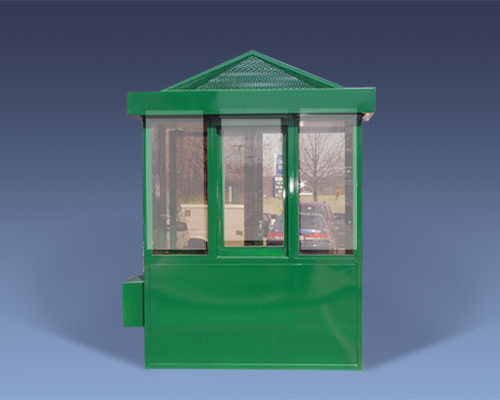
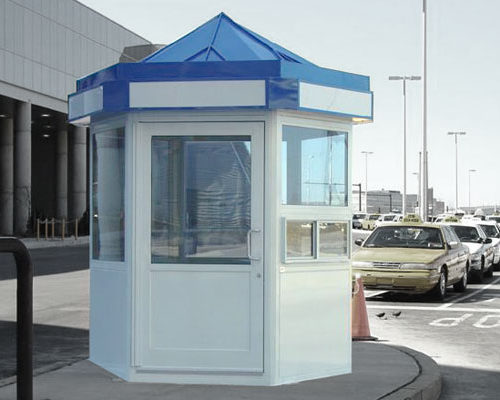
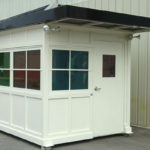 See a gallery of all our steel and aluminum structures and shelters.
See a gallery of all our steel and aluminum structures and shelters.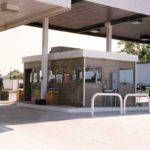 Steel or aluminum, we customize the structures to meet your needs. Contact us today.
Steel or aluminum, we customize the structures to meet your needs. Contact us today. Learn more on our blog. News, updates, conferences, and more.
Learn more on our blog. News, updates, conferences, and more.