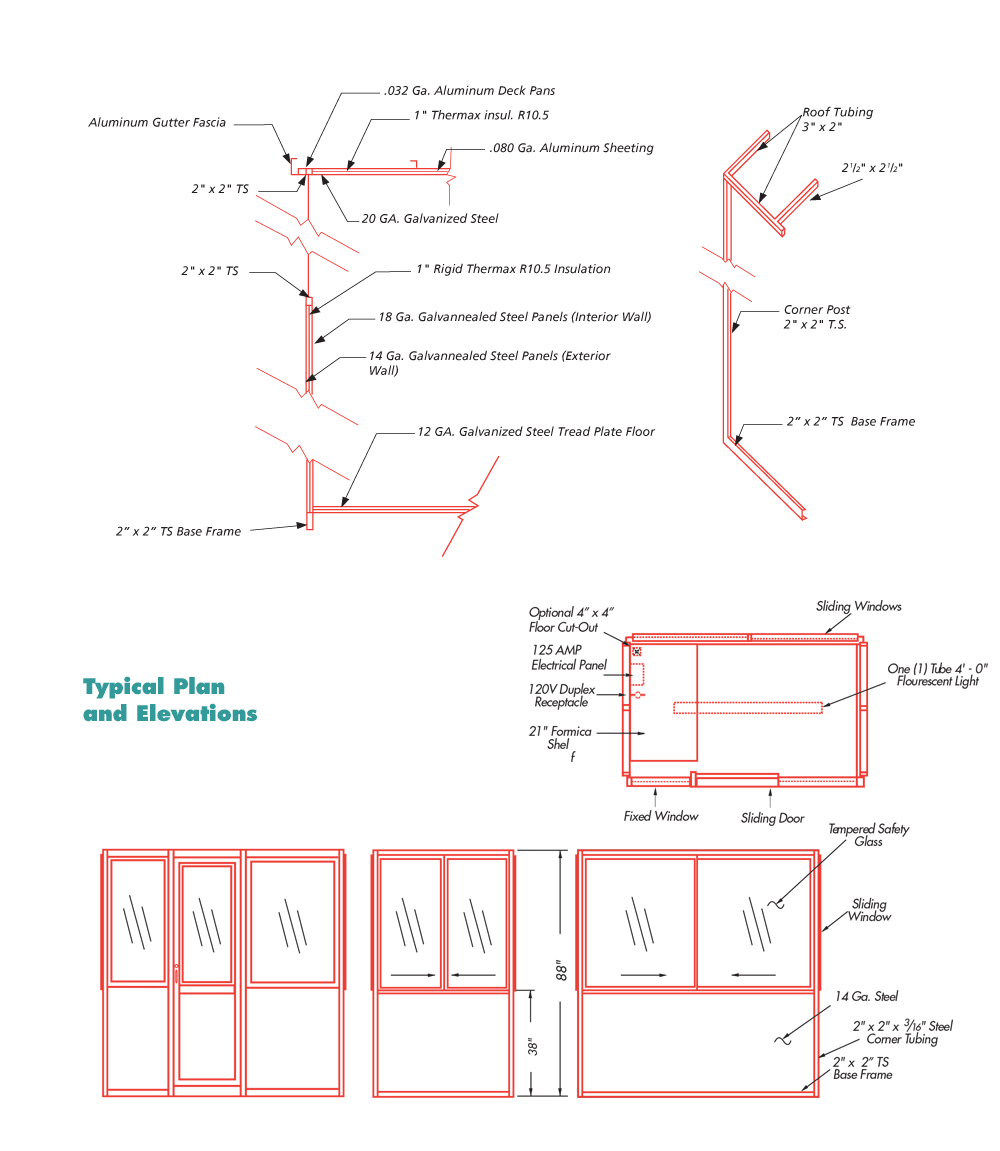Frame Structure
Prefabricated steel building shall be ___feet wide by ___feet long with overall height of 86″ (interior use) or 89″ including exterior roof (outside use), and shall be welded steel construction. All structural components to be welded together at all intersections creating a unitized framework. Structural corners and uprights of 2″ x 2″ and 4″ x 2″ cold drawn structural mechanical tubing.
Wall Panels/Ceiling
14 GA. cold rolled galvanized steel on exterior panels. 18 GA. galvanized steel on interior panels and ceilings.
Insulation
Walls and ceiling insulated with 1″ “Thermax” rigid insulation board R10.5 min.
Shelf
One 21″ deep full width formica counter, a minimum of 32″ from finished floor in all buildings not more than 6 feet in either direction.
Doors
Sliding aluminum door suspended from ceiling with top mounting hangers, heavy steel axles, all steel ball bearings with 11/8″ nylon tires – load per hanger is 100 pounds – two per door. Along with heavy duty aluminum box track and either side or top mounted heavy duty brackets. Doors are to be fully weatherstripped and complete with hardware including locksets and handles. Cashier booth models to have center opening sliding door with cashier window (see options). Bottom portion to be paneled with smooth aluminum up to a muntin bar at window sill level, top portion to be 3/16″ clear tempered safety glass. Swing type door of commercial heavy duty hollow metal 13/8″ thick steel type with vision panel. Key and knob commercial type lock. Heavy duty hydraulic closer and heavy duty continuous roton hinge.
Windows
Aluminum frame, sliding type windows of minimum 1/8″ clear tempered safety glass with positive locking devices. Fixed windows of minimum 3/16″ clear tempered safety glass.
Floor Structure
Built up floor panel assembly shall fit tight against wall panels and fastened to bottom structural frame. Assembly to consist of 11/2″ weather resistant exterior grade plywood covered with 3003 aluminum treadplate (in building 4″ or less in one dimension). Larger buildings to have an additional 1/4″ underlayment of plywood covered with a commercial grade vinyl tile.
Electrical Service
Electrical service of 125 amp main lug panel box with eight circuits, pre-wired in MC cable, 12 gauge minimum, inside wall panel system. Two 115 VAC duplex outlets and a fluorescent light fixture. All electrical work to conform with the National Electrical Code. No bulbs included with light fixtures.
Exterior Roof
Exterior waterproof 4″ rimfit roof to be deep, roll formed, flat white pre-finished aluminum interlocked with extruded anodized aluminum fascia and gutter trim. Larger overhang roofs are shipped knocked down in roll formed interlocking panels for assembly and installation on site by others.
Painting
All steel surfaces painted with rust inhibitive acid based primer. All exposed interior and exterior steel surfaces painted with minimum one undercoat and one finish coat of automotive acrylic enamel paint with a photochemically reactive hardener, air dried. Choice of one paint color as selected by Owner.

